
|

|
Current 2014 projects
carry
over from 2013 *Chicago home remodel *Far south Chicagoland
warehouse survey and proposal
2014 *Los Angeles interior remodel *Dallas apartment marketing *Atlanta Kitchen remodel
Many residential developments across the country, have scaled
back, or left further development on indefinite hold. A prominent Southern California developer, requested that I complete
design development construction documents, for review and further development consideration.
This medium to small size California development, consists of
67 single family residences, displaying a Mission style of architecture, typically found in the region. The homes consisted
of four designs, 3-4 bedrooms each, some with optional den. All feature desireable amenities. For each of the 4 floorplans
there were typically 2 or three plan variations.
Shown below, is a sampling of drawings, from the sets of working
drawing I completed for this project.



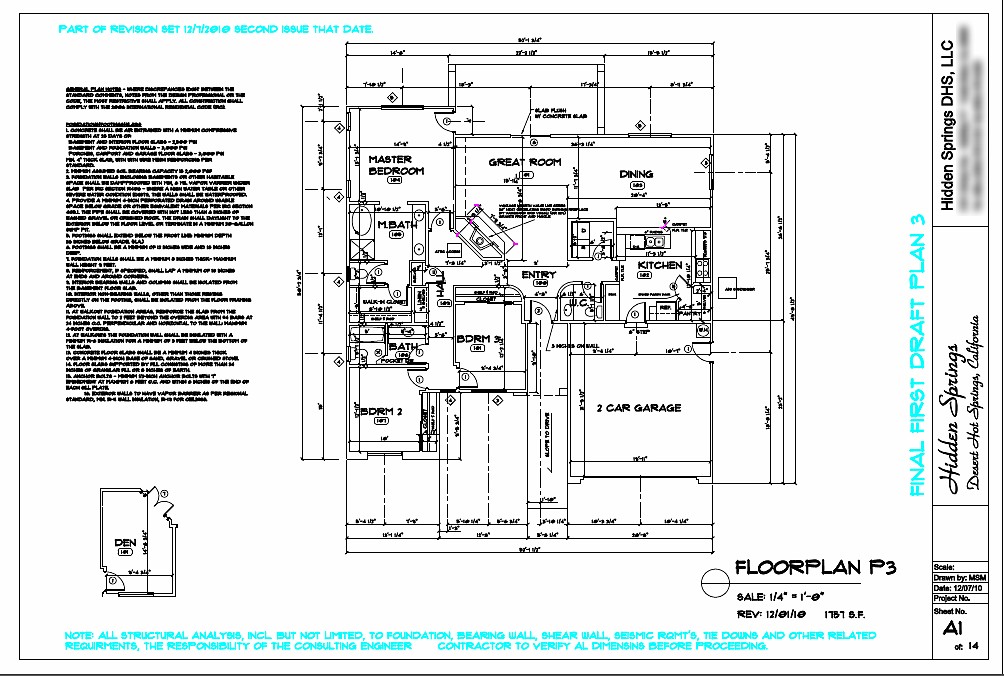
During 2010, and responding to value in the California Commercial Real Estate
market, a Sacramento developer provided details, and information leading to my analysis, and development concepts. This is
an ongoing project, and represents a total development cost approaching $150 million dollars.


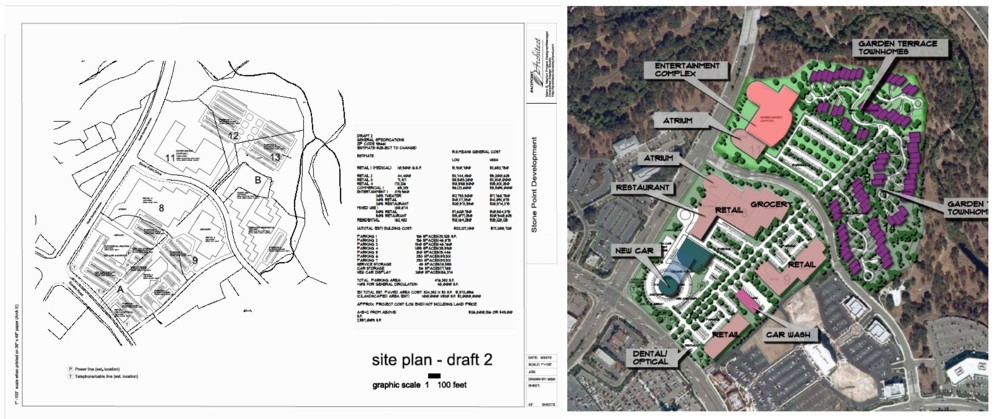
|

|

|

|

|
Dubai 2008
In this preliminary design theme, I wanted to create some feeling of lightness, associated with
an airfoil. At the second floor, there was intended to be a cafe/restaurnant, which, during cooperative weather, would have
an outdoor seating area. So, The huge awning, was inspired by an aircraft shape, and intended to be either a fabric structure,
or perhaps fiberglass or Kalwall. The design never really progressed to the actual details. But, the concept suggests that
a reasonable likeness could be constructed.
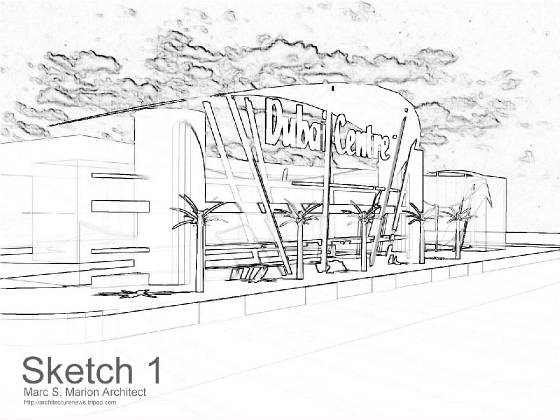

The design theme continues on, with a series of attractive
smaller awnings, provided some of the required sun shade.
|

|

|

|

|
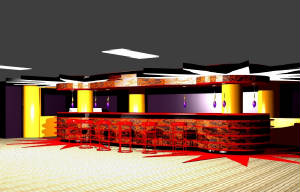
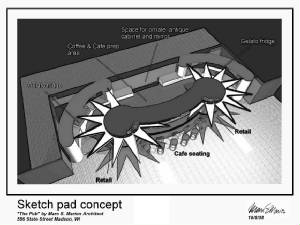
For the first iteration of the new interior proposal, I choose to re-deploy, a design which I had created last year,
for a Chicago area coffee vendor. It caused a stir, but the owner, a "retiring" sort, failed to respond. Its a nice design,
I think it should be built somewhere nonetheless....
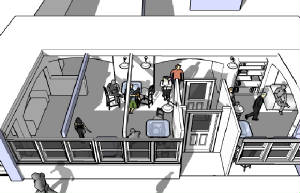
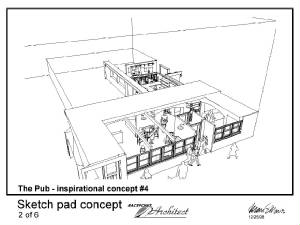
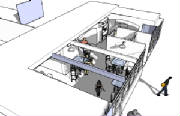
Well, as I had said, the projects of 2008-2009 had become smaller and smaller. In these attached illustrations,
I'm showing the owner of my mothers assisted care facility, how the environment could be enhanced. For both nurses and residents,
by simply "bumping out" the living room, and adding a pleasant sunroom addition. If well built, with quality materials, and
suitable heating system, the room would not only add air and light, but I believe have a theraputic effect. Would probably
have a steel frame, or at least steel posts at the corners, well anchored to concrete caissons, for the necessary wind torque
resistance.
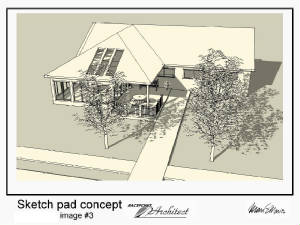
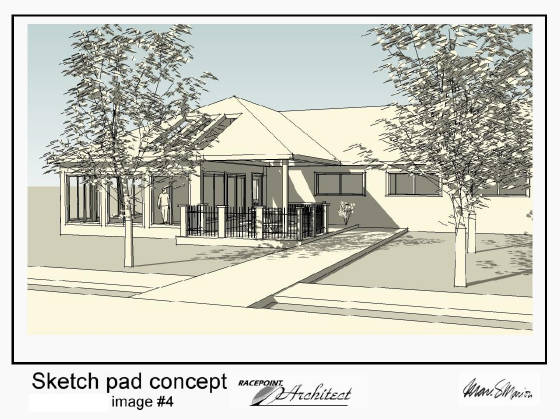
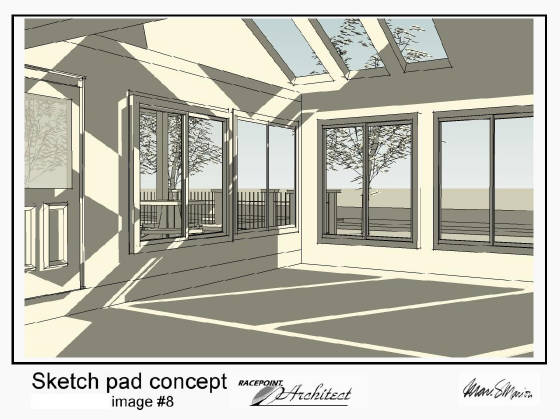
|

|

|

